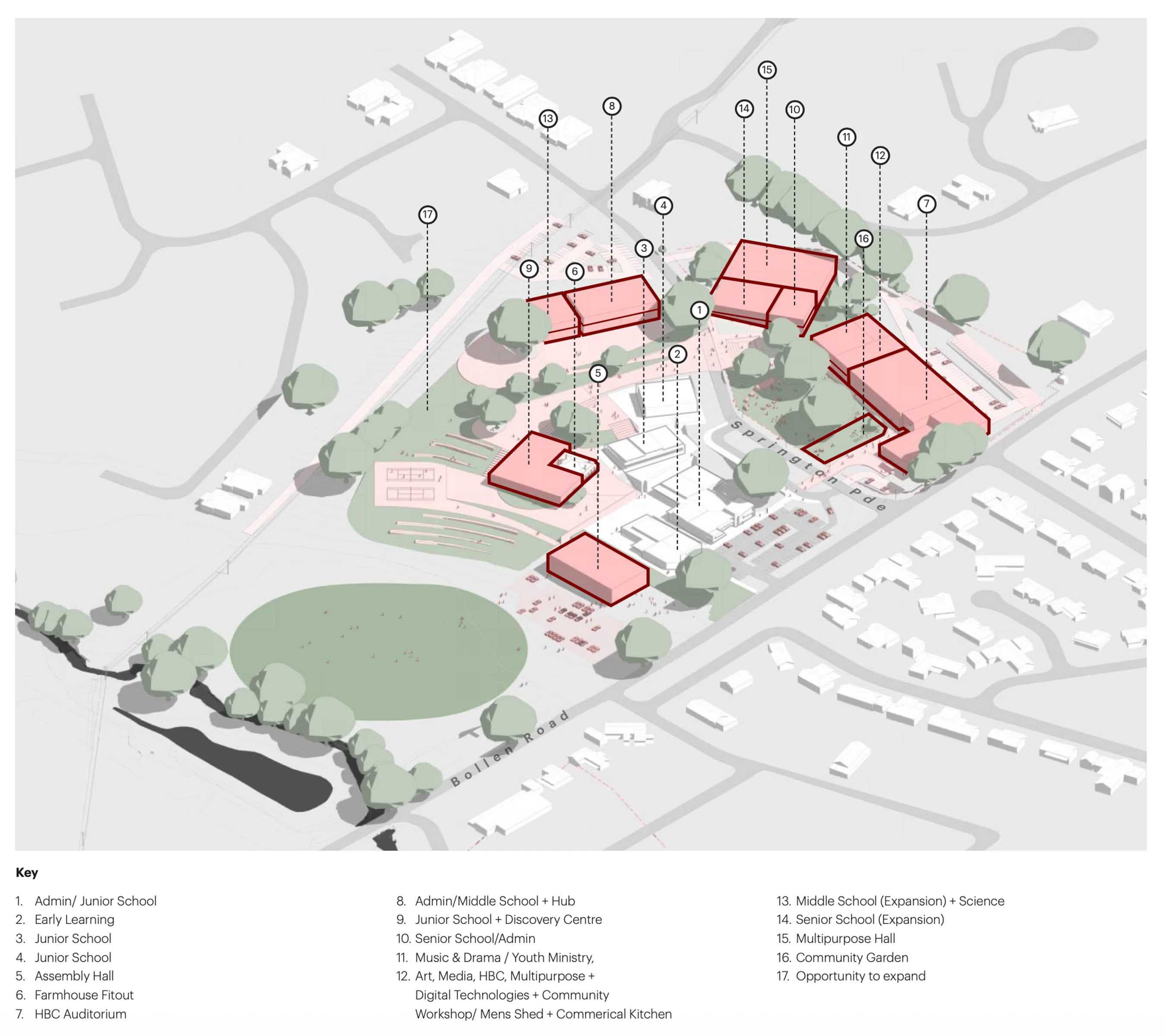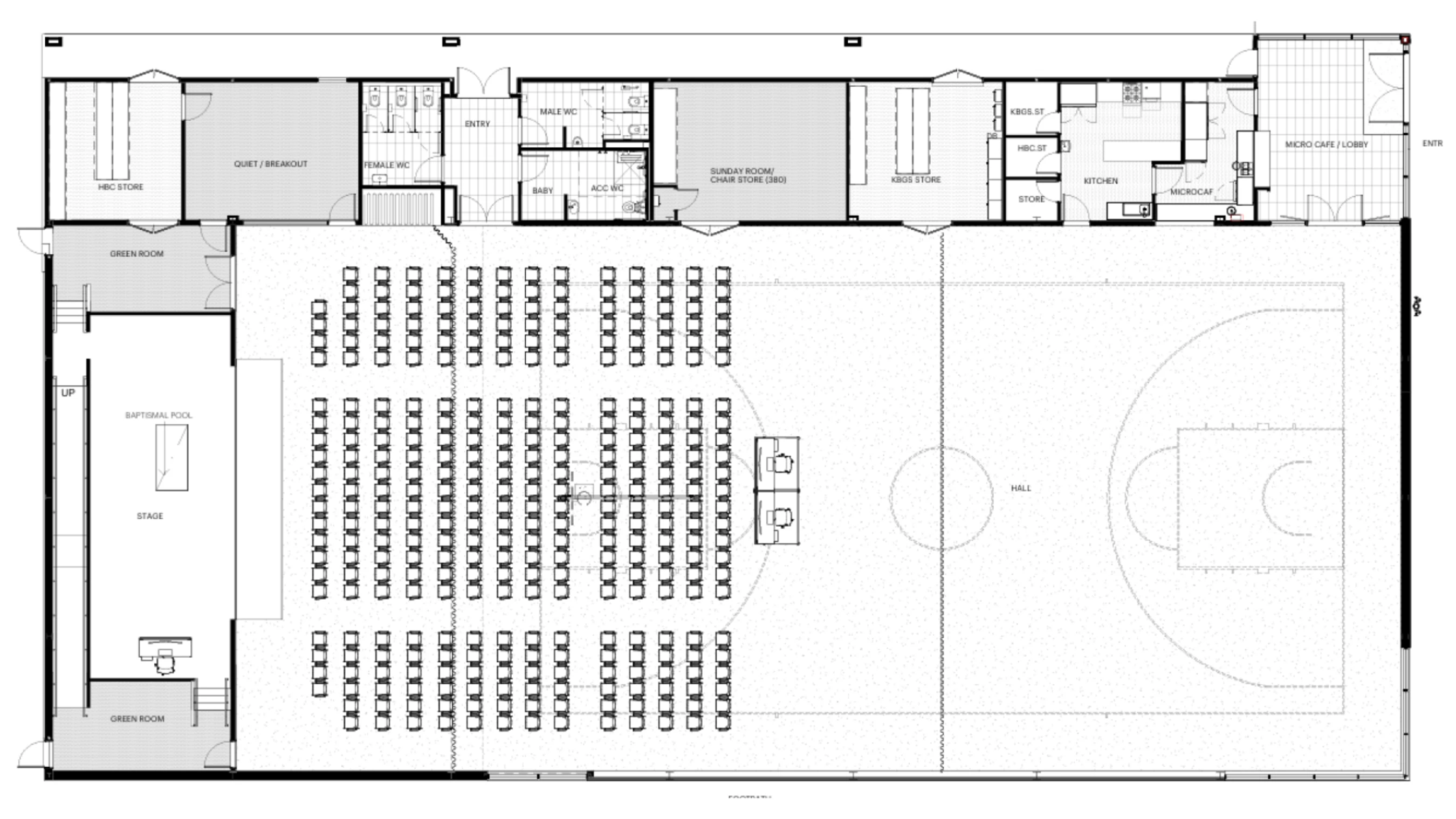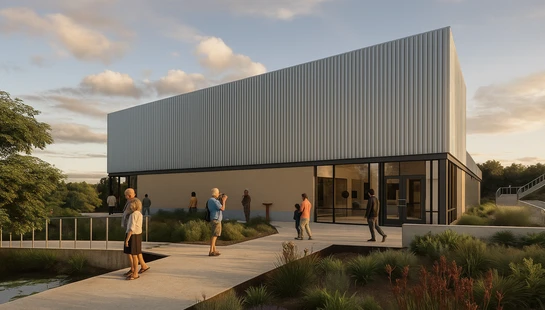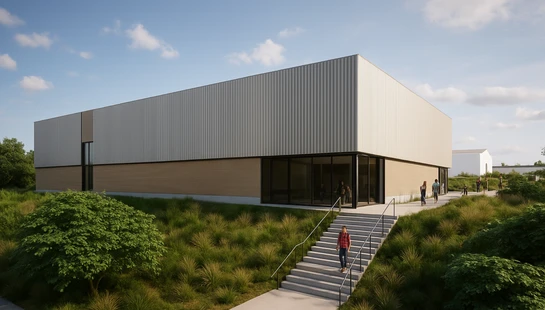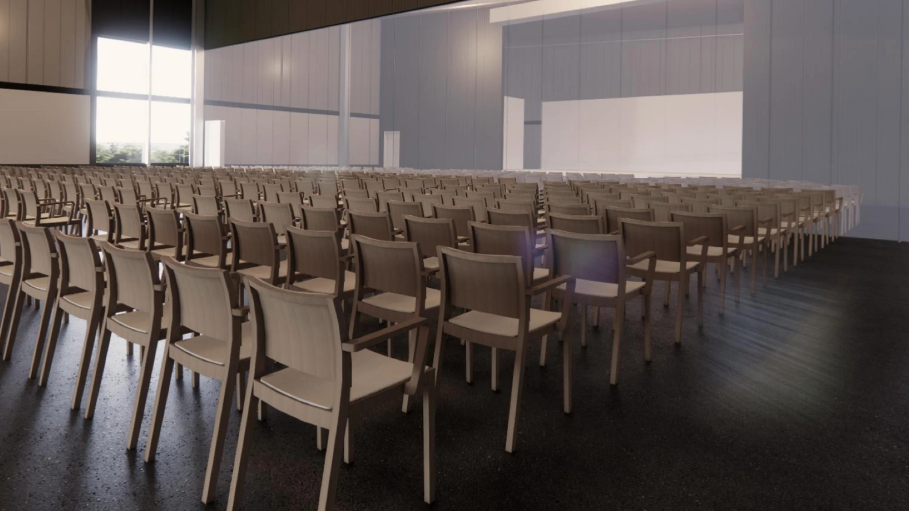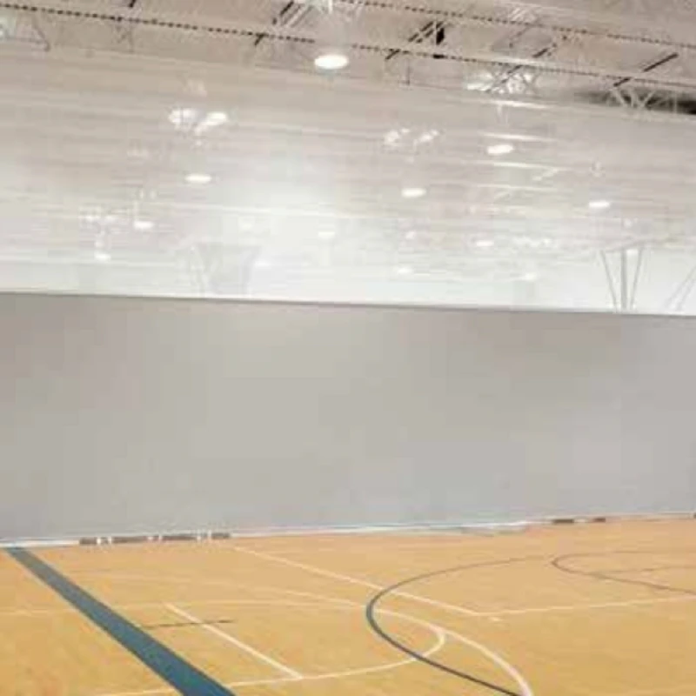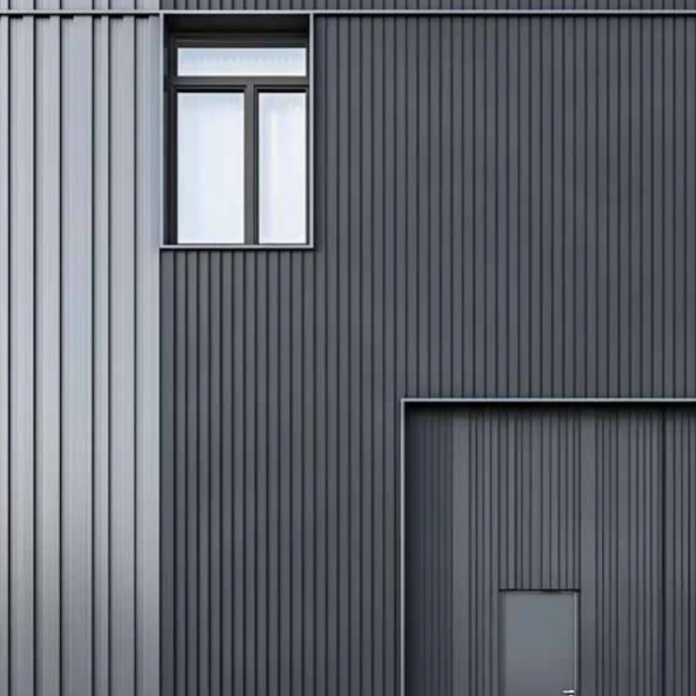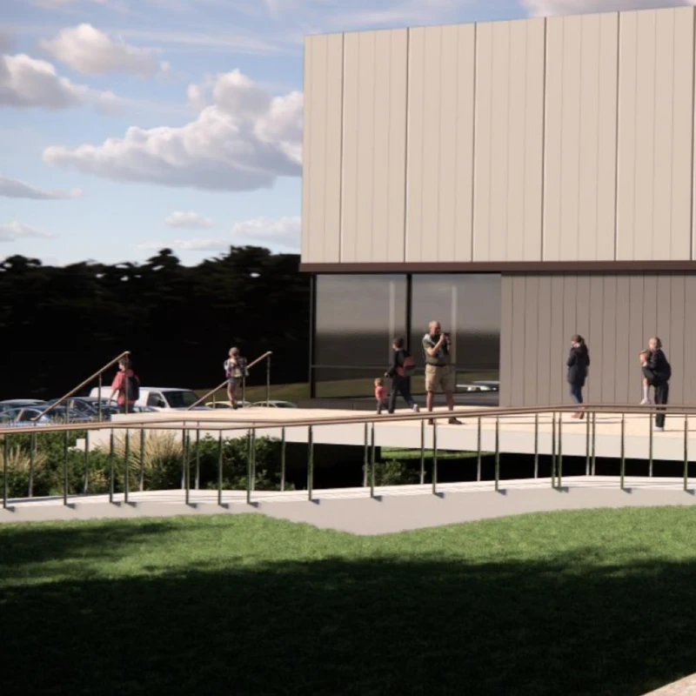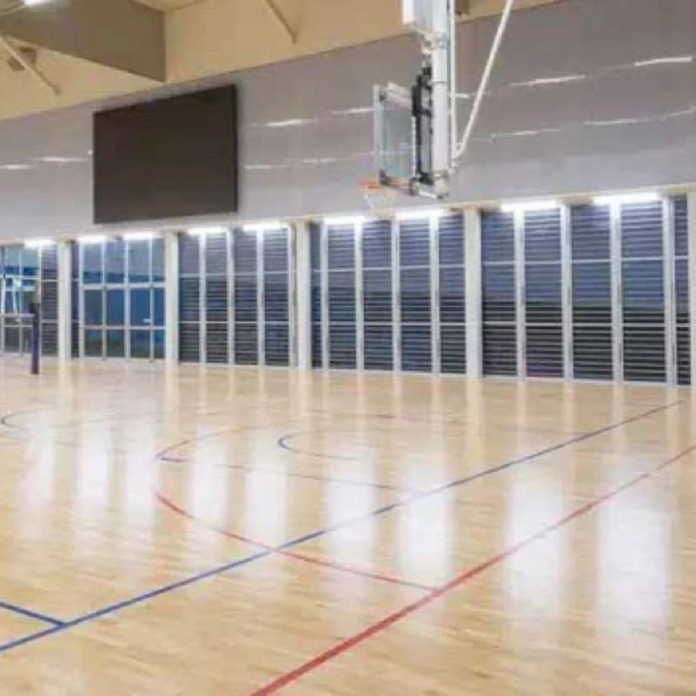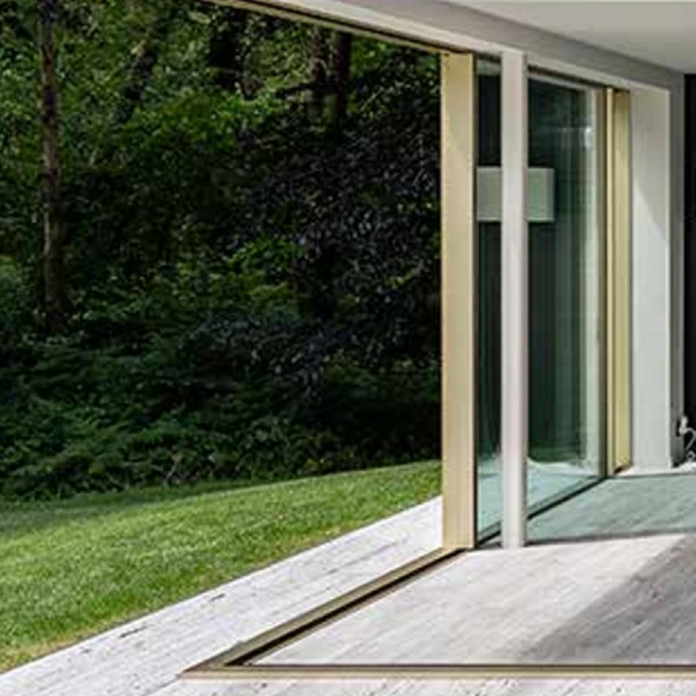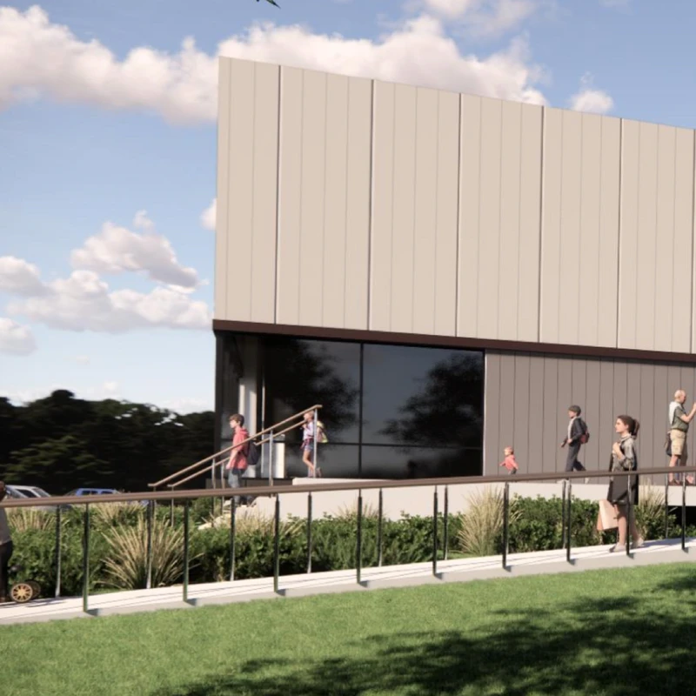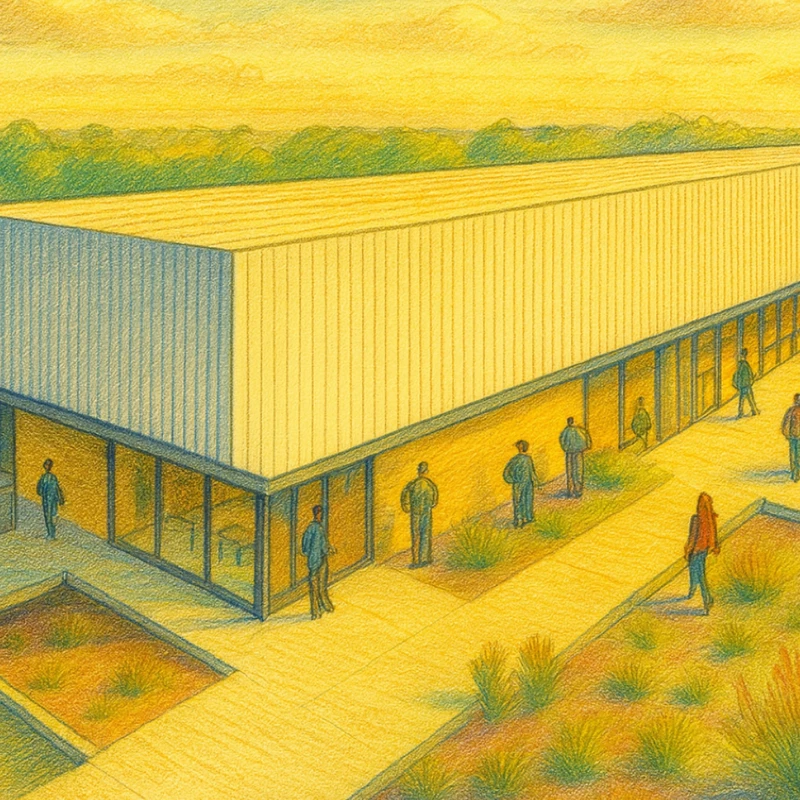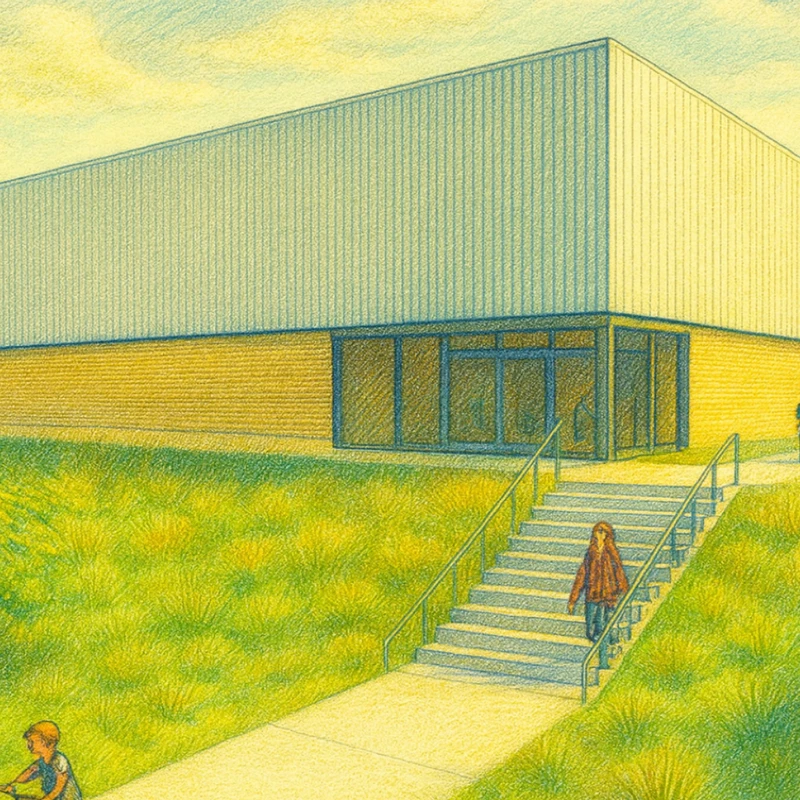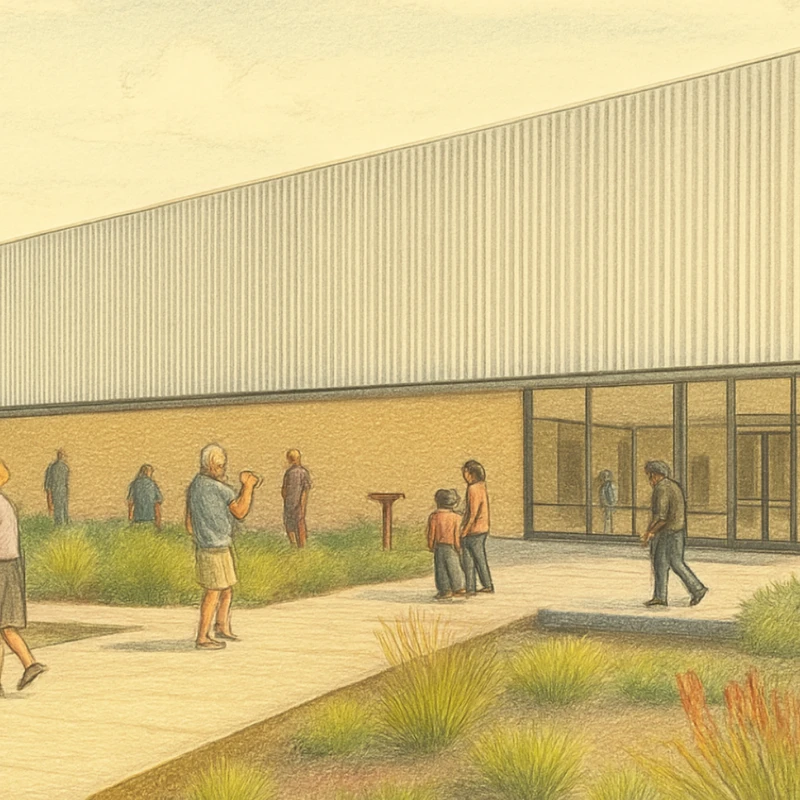Building A Home
Property Updates
Hills Baptist Church (HBC) & Kings Baptist Grammar School (KBGS)
Shared Master Plan Announcement
At HBC and KBGS, we’re in a unique position. We don’t just share a campus, we share a heart, a mission, and a deep desire to serve the community. This partnership is more than practical; it’s purposeful.
This isn’t just about buildings. It’s about spaces that foster growth, spark connection, and strengthen community. It’s a long-term commitment to serve future generations—where faith, education, and belonging come together.
We would like to acknowledge and thank the HBC members who have faithfully carried the vision for this building project over the years. Your dedication and groundwork have laid the foundation for the kingdom partnership we now celebrate with KBGS, and your contribution is a significant part of the story God is writing here.
At the heart of this vision is our desire to see lives transformed by the gospel, to create spaces where people encounter Jesus, and to strengthen our capacity to serve the Adelaide Hills community in His name.
Check out this video from KBGS Principal, Don Grimmett, and HBC Senior Pastor, Dave Shepherd.
Updates
Overall Master Plan
Proposed Assembly Hall Floorplan
Partner With Us
It’s been a long road, and now it’s finally time to step into this exciting next chapter. Your continued prayers, generosity, and partnership will shape a legacy of faith, learning, and community for generations to come.
To partner financially with us, please give via our regular channels and mark your gift with 'Building Project'.

